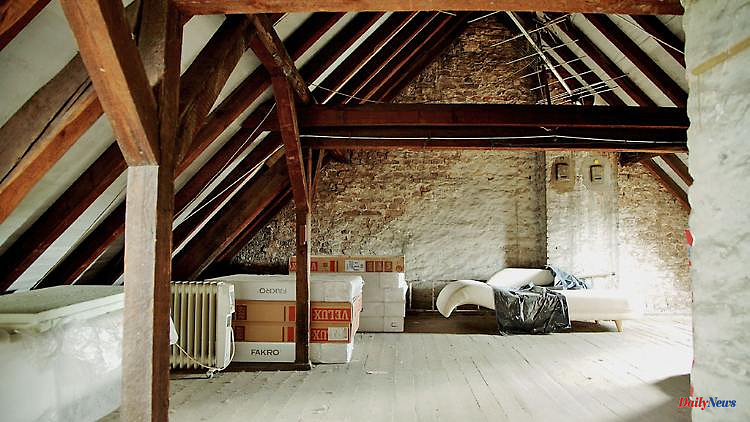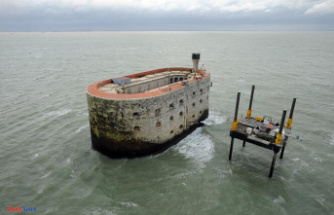If you want to reduce your heating costs, you don't just have to deal with the system. The building insulation also has an influence on this. And some of them you can install yourself.
Winter is getting expensive: if you want to save on heating costs, you should take action now. For example, by insulating your older house better in some places. Unfortunately, craftsmen for house insulation are currently difficult to come by. But can't homeowners do it themselves?
The answer is: in principle yes, but with restrictions. In order for the insulation to have the greatest possible effect, it is important to pack the entire building envelope. "This means all the surrounding areas of a building that separate the building from the outside air or from unheated rooms. Usually the roof or the top floor ceiling, the outer walls and the basement ceiling," counts Hans-Joachim Riechers from the Association for Insulation Systems, Putz and mortar up. "Only when all these areas are insulated does the heat stay in the house."
Dedicated do-it-yourselfers can do some of this themselves, but not the insulation of the outer facade, says Michael Pannhausen, trainer at the DIY Academy in Cologne. "But lay people can certainly approach the insulation of the top floor ceiling, the roof or the basement ceiling." However, public funding cannot then be claimed for these own contributions.
How to go about it Even the DIY project will not work without professional advice from an energy consultant or experienced craftsman. "The insulation work itself is not difficult, but the planning and preparation as well as the selection of the right materials are tough," says Holger Schmidt from the Bauherren-Schutzbund in Berlin.
Together with the specialist, house owners should first record the current insulation status of the house. Is it still completely uninsulated or does it already have an older insulation layer? This also has an impact on the possible savings effect. The first centimeters of insulation bring the most. Hans-Joachim Riechers cites the insulation of an external facade as an example: "Anyone who refurbishes an uninsulated old building wall with a ten centimeter thick insulation layer reduces the heat transfer (U-value) of the wall by more than 85 percent."
However, if the wall is already insulated with a 10 centimeter thick layer, further insulation to 20 centimeters only causes a reduction in the U-value by a further six percent. "So it's not the case that doubling the thickness of the insulating material doubles the insulating effect," says Riechers. However, you shouldn't insulate too thin either - that can mean saving in the wrong place. According to Riechers, a reasonable average size for standard insulating materials and wall structures is between 14 and 20 centimeters thick.
Even if you don't dare to tackle the largest area of the building, the outer facade, the insulation of the basement ceiling and top floor ceiling or the roof is also useful. This is also an option if there is already external facade insulation.
Here again, an expert can help to keep an eye on the building physics, because these change with every measure. "Pure activism is not helpful. It can be at the expense of efficiency or even cause serious problems," says Holger Schmidt. For example, the insulation of the roof changes the dew point or the ventilation of the construction. This increases the risk of water collecting in it, which can lead to moisture damage or mold.
Great care is therefore called for when insulating the roof, it must be seamless. In addition, in many cases a so-called vapor barrier or barrier is important, which prevents moisture from penetrating from the outside. "To do this, the roof truss above the rafters is completely covered with foil," explains DIY trainer Michael Pannhausen.
Choosing the right film is crucial: There are products that do not let any air through - the vapor barriers. Films that allow moisture to escape on one side are used as vapor barriers. "Which one is suitable in each individual case depends on the structural conditions of the building," says Pannhausen. This is where individual advice makes sense.
If the foil has been laid carefully, the rafter fields must be completely filled with insulating material. These can be mineral materials such as glass or mineral wool or synthetic materials such as styrofoam and rigid foam. Natural materials such as wood fiber, hemp, cellulose or flax are also suitable.
"Not every insulating material is ideal for every purpose," says Holger Schmidt. It always depends on what the environment looks like. If it is a place that is often exposed to moisture, you have to choose insulation that can withstand it. Products that cannot absorb moisture or transport it away in small cavities are to be preferred here.
A simpler project than insulating the roof is insulating the top floor. "Do-it-yourselfers like to do this work because it's pretty easy to do thanks to special insulation systems," says DIY trainer Michael Pannhausen. The insulating elements are simply placed on the ceiling and glued like pieces of a puzzle.
There are similar systems for insulating the basement ceiling. Here the insulation panels are attached below the ceiling. They can be glued, dowelled or fastened with a rail system, says Frank Hettler from the information program Zukunft Altbau of the Baden-Württemberg Ministry of the Environment. If there are open heating pipes on the basement ceiling, you should pack them up - and much thicker than the pipe diameter. That also saves energy.












