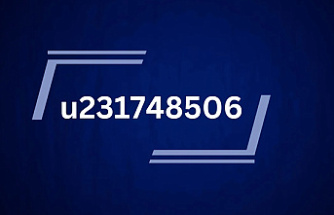DWG is a short form for "Drawing". It is a proprietary format of the AutoCAD program that is broadly used to create architectural and engineering projects. The format is a default extension that is used by computer-aided design software that includes IntelliCAD, DraftSight, and Caddie. DWG files comprise complex design structures that include two-dimensional or3-dimensional layers.
CAD software offers versatility and flexibility to users that make it very useful software. However, there are a few drawbacks to using these programs. Firstly, AutoCAD software that is needed to use the image comes with expensive licenses.
Another thing is that the content present in a CAD file is very large that makes the file bulky. Due to the high cost of software, it becomes unaffordable for several organizations to buy AutoCAD licenses for those who simply need to view those files and not change or create them.
Drawbacks of DWG File Format
Here are some of the drawbacks of DWG files that make them less appealing to users:
The first drawback is that a DWG file can be viewed only using CAD software. There has to be some type of CAD software to open CAD images and programs. As CAD software is highly expensive, it is not a sensible choice for small businesses and individuals to invest in this software just to view the images.
It is better to choose other formats like PDF that do not require such expensive software to view, edit or create images. It is efficient to use DWG to PDF conversion to effectively transform CAD drawings to PDF.
Another drawback is that DWG is subjected to versioning and old CAD software versions do not offer support for these new features.
Compared to the other file formats, the DWG image format is less supported. There are handfuls of CAD programs in the market, out of which a majority of them do not offer support for DWG format. One of the alternatives could be to use the DXF format that is intended for sharing CAD images throughout different kinds of software.
DXF images are drawing exchange formats that are assisted by nearly all types of CAD programs, GIS and CNC software. It is believed to be the highly universal CAD format available on the market.
Like other image formats, there are advantages and drawbacks related to using DXF, but overall it is a favorable option for all those who wish to collaborate and share images with other designers.
ReaConverter - Tool to Convert DWG Files to PDF
The reaConverter is wonderful software that can help you combine various CAD files into a single PDF. It also encrypts your files to ensure complete safety to the user. The software easily and quickly transforms AutoCAD to PDF and several other file formats, with beneficial features.
The software also lets you convert several AutoCAD drawings as a single PDF and several AutoCAD files into separate PDFs simultaneously. The best thing about the software is that it is highly efficient in the management of a broad range of batch conversions.
Here are the steps to use the software
- Start reaConverter
- Load all the .dwg files that you want to convert into .pdf
- Select Output Folder where the new .pdf files will be saved.
- Choose PDF as Output Format
- Press the Start button to begin the conversion
Author’s Bio: - Vicky from Zoom Wings has written this article. They offer premium guest posting services for multiple clients. If you are a looking for reliable guest posting services,
Click here to checkout their website’s home page.












