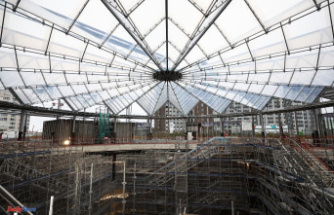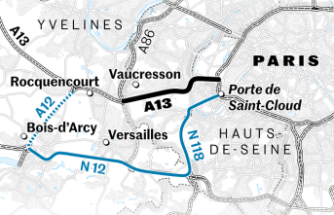Before the design phase, I want to make sure that my clients have a basic understanding of the advantages and disadvantages of the different ways that cabinets are made and how the construction method may affect the price.
The main purpose is to help them develop a basic foundation for understanding cabinets. As part of their education, I go with them to several wholesale distributor’s showrooms where they can see and touch products as we talk about cabinet construction, compare brands, finishes and cost points.
Appliances are an important part of kitchen remodel and the type of each individual appliances that will go into the kitchen needs to be determined early.
There are two ways that make the mounting of doors and draws possible. This is what defines the two major categories of cabinets.
-
Eighty percent of the kitchens installed in Canda is known as “face framed”. This type of construction requires that a solid wood frame is attached to whichever sides that require access. It is this frame that the hinges for doors or the drawer tracks (draw glides) are attached to. The frame is attached to the box to any side that requires access.
-
The second type is known as “frameless” or “European” style cabinets. The directly to the insides of the box without the need for a frame. The same holds true for the newly designed drawer glides. These innovations simplified the construction of cabinets by eliminating the need for face frames. Each face frame requires a minimum of four parts, but depending on the number of draws required in a particular cabinet, you can easily double that number or more.
Both types of construction have their advantages and disadvantages
Framed cabinets, along their face, are inherently stronger and more rigid by the very nature of their construction method. When the frames are attached to the box, they overhang the sides about an eighth of an inch. This allows the installer to adjust for any unevenness in the wall that they are attached to. The installer is also able to attach adjacent cabinets to each other through their frames, which add to their strength. In wider cabinets, a center vertical rail can be added that also strengths the unit. In addition, attaching crown molding or moldings that hide under counter lighting is simpler.
Face framed cabinets have a traditional look and give the homeowner a choice to expose various portions of the frame as a style feature or almost completely hide them. This is done by the manufacturers offering various amounts of the doors and draws overlaying the frame. Another option is to have the doors and draws inset into the frames so that they are flush.
Hinges can be exposed or hidden based on the type of look the buyer wishes to achieve.
The disadvantages of using face framed cabinets are that you will lose a small amount of interior space; the frames cause a slight limitation and access interference internally because they limit the door opening about an inch on each side. If you wish a sleek modern look, these may not be the cabinets for you.
Instead of the face frames covering the front edge of the cabinet box, the covering of the edge is achieved with close-fitting doors and draws. This provides a very clean look and makes it easier for buyers to have more choices for a contemporary look. The hinges are always hidden from view behind the door. There is normally less trim and moldings involved with these type of cabinets, but many manufacturers offer some traditional door styles and trim options. One of the biggest advantages is that when doors are opened, you have one hundred percent access to the contents inside the cabinets.
From an installation perspective, frameless cabinet has several challenges during installation. Because they don’t have a face frame, the box can be easily racked (pushed out of square) before or during installation. The cabinets are attached to each other through their sides with screws that have to be short enough so as not to go through into the adjacent cabinet.
When attaching the face frames of two adjacent cabinets, the screws can be twice as long. When attaching adjacent frameless cabinets to each other through the sides, an alternative to screws is the use of panel connecting screws.
I mentioned the items above not to influence which type you use, but rather to let you know that there are differences in the way each type needs to be installed.
Date Of Update: 06 August 2019, 17:24











